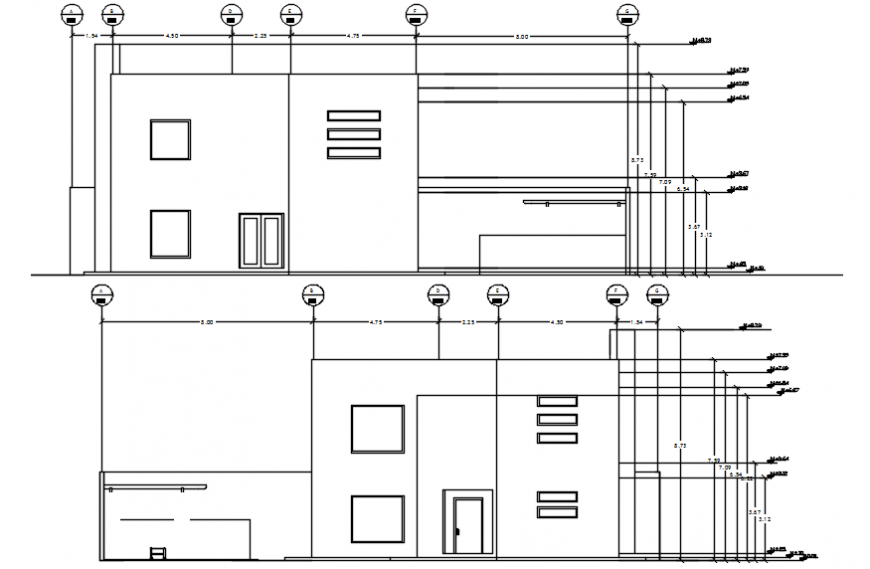North side elevation of housing in AutoCAD file
Description
North side elevation of housing in AutoCAD file its include detail of wall and wall support designer wall slab floor and floor level with door and window with balcony area and stair of entry with wall support.

Uploaded by:
Eiz
Luna
